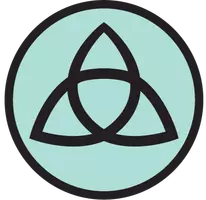For more information regarding the value of a property, please contact us for a free consultation.
22312 Wayside Mission Viejo, CA 92692
Want to know what your home might be worth? Contact us for a FREE valuation!

Our team is ready to help you sell your home for the highest possible price ASAP
Key Details
Sold Price $2,000,000
Property Type Single Family Home
Sub Type Detached
Listing Status Sold
Purchase Type For Sale
Square Footage 3,700 sqft
Price per Sqft $540
Subdivision Lake Aire (Lka)
MLS Listing ID OC25216788
Bedrooms 5
Full Baths 4
HOA Fees $243/mo
Year Built 1989
Lot Size 9,139 Sqft
Property Sub-Type Detached
Property Description
DISCOVER YOUR SANCTUARY IN THE PRESTIGIOUS CANYON CREST COMMUNITY. Embrace an unparalleled lifestyle in this exquisite five-bedroom, four-bath residence, perfectly positioned on one of the largest and most private lots within the coveted Canyon Crest community. Situated at the end of a cul-de-sac, this home offers a truly unique indoor-outdoor living experience on a sprawling 9,139 square-foot lot. As you step through the double doors, you are welcomed by a grand living & dining room, where soaring vaulted ceilings & rich hardwood floors create an immediate sense of elegance, an inviting atmosphere with natural light flooding the rooms. The heart of the home is a chef's dream. The gourmet kitchen features granite countertops, a large center island, built in Monogram refrigerator & brand new double oven. A charming breakfast nook, substantial walk-in pantry & a built-in desk area provide both storage & functional workspace. The big family room flows effortlessly into a 478-square-foot recreation room, a versatile space perfect for a game of billiards, table tennis, or a lively children's playroom. Retreat to your private sanctuary in the master suite with an attached retreat or office provides a quiet space for relaxation or work. Thoughtful modifications include an ADA-compliant downstairs bedroom & bath, bonus room has been expertly enclosed to serve as the fifth bedroom. The magic of this home extends to its resort-like backyard, an oasis designed for entertaining & tranquil escapes. A built-in BBQ and ample patio space make hosting a delight, while a charming treehouse a
Location
State CA
County Orange
Interior
Cooling Central Forced Air
Fireplaces Type FP in Family Room, FP in Living Room, Gas Starter
Exterior
Parking Features Direct Garage Access, Garage Door Opener
Garage Spaces 3.0
Pool Below Ground, Community/Common, Association
Amenities Available Billiard Room, Guard, Gym/Ex Room, Meeting Room, Other Courts, Picnic Area, Playground, Sport Court, Barbecue, Pool, Security
View Y/N Yes
View Trees/Woods
Roof Type Spanish Tile
Building
Story 2
Sewer Sewer Paid
Water Public
Others
Acceptable Financing Cash To New Loan
Listing Terms Cash To New Loan
Special Listing Condition Standard
Read Less

Bought with Jodi Perry Lewis Capital Partners, Inc.
GET MORE INFORMATION




