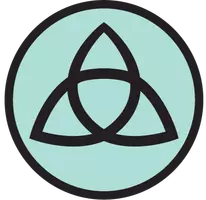872 Sierra Vista DR Twin Peaks, CA 92391

Open House
Sun Nov 30, 11:00am - 3:00pm
UPDATED:
Key Details
Property Type Single Family Home
Sub Type Single Family Residence
Listing Status Active
Purchase Type For Sale
Square Footage 1,922 sqft
Price per Sqft $184
Subdivision Twin Peaks (Twin)
MLS Listing ID AR25267212
Bedrooms 4
Full Baths 2
Construction Status Turnkey
HOA Fees $598/mo
HOA Y/N Yes
Year Built 1970
Property Sub-Type Single Family Residence
Property Description
A few graceful steps from the foyer lead to the primary suite, additional bedrooms, and a well-appointed laundry area. Floor-to-ceiling glass on both levels frames the surrounding forest and opens to full-length private balconies that invite morning coffee, evening conversation, and a constant connection with nature.
Ease of living continues with three reserved parking spaces directly at the entry. Residents enjoy exclusive community amenities, including a swimming pool, sports and tennis courts, trash service, and professional snow removal.
Perfectly positioned near Hwy 189, this home is minutes from Lake Arrowhead Village, local dining and boutiques, the golf course, Skypark, Lake Gregory, and an array of hiking trails. A rare blend of tranquility and convenience, this retreat offers a sanctuary for all seasons.
Location
State CA
County San Bernardino
Area 287 - Arrowhead Area
Rooms
Main Level Bedrooms 1
Interior
Interior Features Breakfast Bar, Balcony, Separate/Formal Dining Room, Granite Counters, High Ceilings, Open Floorplan, Pantry, Entrance Foyer, Galley Kitchen, Primary Suite
Heating Central
Cooling None
Flooring Brick, Carpet
Fireplaces Type Dining Room, Gas Starter, Kitchen, Living Room, Wood Burning
Fireplace Yes
Appliance Dishwasher, Gas Range, Gas Water Heater, Microwave, Refrigerator, Range Hood, Washer
Laundry Washer Hookup, Electric Dryer Hookup, Gas Dryer Hookup, Inside, Laundry Closet
Exterior
Exterior Feature Sport Court
Parking Features Driveway
Fence None
Pool Fenced, Gunite, In Ground, Association
Community Features Biking, Dog Park, Fishing, Golf, Hiking, Horse Trails, Lake, Mountainous, Near National Forest, Park, Rural, Water Sports
Utilities Available Cable Available, Electricity Connected, Natural Gas Connected, Phone Available, Sewer Connected, Water Connected
Amenities Available Clubhouse, Sport Court, Maintenance Grounds, Management, Pool, Tennis Court(s), Trash
View Y/N Yes
View Trees/Woods
Roof Type Composition
Accessibility Parking
Porch Concrete, Covered, Deck
Total Parking Spaces 3
Private Pool No
Building
Lot Description Sloped Down, Gentle Sloping, Landscaped, Street Level
Dwelling Type House
Story 2
Entry Level Two
Sewer Public Sewer
Architectural Style Mid-Century Modern
Level or Stories Two
New Construction No
Construction Status Turnkey
Schools
Middle Schools Mary Putnam
High Schools Rim Of The World
School District Rim Of The World
Others
HOA Name Fernrock Estates
HOA Fee Include Sewer
Senior Community No
Tax ID 0334281090000
Security Features Smoke Detector(s)
Acceptable Financing Cash, Cash to Existing Loan, FHA, USDA Loan, VA Loan
Listing Terms Cash, Cash to Existing Loan, FHA, USDA Loan, VA Loan
Special Listing Condition Standard

GET MORE INFORMATION




