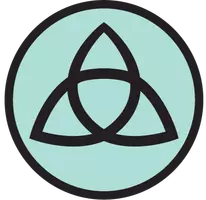23731 Del Monte DR #183 Valencia, CA 91355

Open House
Sun Nov 30, 1:00pm - 3:00pm
UPDATED:
Key Details
Property Type Condo
Sub Type Condominium
Listing Status Active
Purchase Type For Sale
Square Footage 1,030 sqft
Price per Sqft $519
Subdivision Santa Fe (Stfe)
MLS Listing ID SR25266582
Bedrooms 2
Full Baths 2
Construction Status Updated/Remodeled,Turnkey
HOA Fees $380/mo
HOA Y/N Yes
Year Built 1987
Lot Size 12 Sqft
Property Sub-Type Condominium
Property Description
Location
State CA
County Los Angeles
Area Val1 - Valencia 1
Rooms
Main Level Bedrooms 2
Interior
Interior Features Built-in Features, Separate/Formal Dining Room, Open Floorplan, All Bedrooms Down, Bedroom on Main Level, Main Level Primary, Multiple Primary Suites, Primary Suite, Walk-In Closet(s)
Heating Central, Natural Gas
Cooling Central Air, Electric
Flooring Laminate
Fireplaces Type Gas, Gas Starter, Living Room
Fireplace Yes
Appliance Dishwasher, Disposal, Gas Oven, Gas Range, Water Heater
Laundry Washer Hookup, Gas Dryer Hookup, Inside, Stacked
Exterior
Parking Features Garage
Garage Spaces 2.0
Garage Description 2.0
Fence Stucco Wall
Pool Community, Gunite, Gas Heat, In Ground, Association
Community Features Suburban, Park, Pool
Utilities Available Cable Connected, Electricity Connected, Natural Gas Connected, Phone Connected, Sewer Connected, Water Connected
Amenities Available Pool, Spa/Hot Tub, Trash, Water
View Y/N Yes
View Mountain(s), Neighborhood
Roof Type Spanish Tile
Accessibility No Stairs, Parking
Porch Front Porch, Patio
Total Parking Spaces 2
Private Pool No
Building
Lot Description 0-1 Unit/Acre, Near Park
Dwelling Type Multi Family
Story 1
Entry Level One
Foundation Slab
Sewer Public Sewer
Water Public
Level or Stories One
New Construction No
Construction Status Updated/Remodeled,Turnkey
Schools
School District William S. Hart Union
Others
HOA Name Sante Fe
Senior Community No
Tax ID 2861033184
Security Features Carbon Monoxide Detector(s),Smoke Detector(s)
Acceptable Financing Cash, Conventional, VA Loan
Listing Terms Cash, Conventional, VA Loan
Special Listing Condition Standard
Virtual Tour https://tours.finehomepix.com/2363346?idx=1

GET MORE INFORMATION




