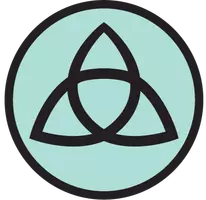14021 Fernview Whittier, CA 90605

Open House
Sat Nov 29, 2:00pm - 4:00pm
Sun Nov 30, 2:00pm - 4:00pm
UPDATED:
Key Details
Property Type Single Family Home
Sub Type Single Family Residence
Listing Status Active
Purchase Type For Sale
Square Footage 1,472 sqft
Price per Sqft $589
MLS Listing ID WS25266079
Bedrooms 3
Full Baths 2
Construction Status Updated/Remodeled,Turnkey
HOA Y/N No
Year Built 1954
Property Sub-Type Single Family Residence
Property Description
The home features a brand-new kitchen with updated cabinetry, countertops, and appliances, along with newly remodeled bathrooms showcasing contemporary finishes. The spacious living room is bright and inviting, highlighted by a charming fireplace that creates a warm focal point for the home. Fresh new exterior paint enhances the property's curb appeal and gives it a clean, refreshed look.
All renovations were completed with attention to detail, ensuring a cohesive and stylish interior. The oversized detached 2-car garage (approx. 600 sq ft) provides ample parking, storage, or potential for future ADU conversion (buyer to verify). The generous 6,116 sq ft lot offers plenty of outdoor space for gardening, entertaining, or expansion possibilities.
Combining a convenient location, extensive upgrades, and a well-maintained setting on a cul-de-sac street, this home is a rare opportunity you won't want to miss.
Location
State CA
County Los Angeles
Area 670 - Whittier
Rooms
Main Level Bedrooms 3
Interior
Interior Features Separate/Formal Dining Room, Quartz Counters, Recessed Lighting, All Bedrooms Down, Bedroom on Main Level, Main Level Primary, Primary Suite
Heating Combination, See Remarks
Cooling Electric, See Remarks
Fireplaces Type Living Room
Fireplace Yes
Appliance Dishwasher, Free-Standing Range, Range Hood
Laundry Inside, Laundry Room
Exterior
Parking Features Door-Single, Driveway, Garage, Gated, Paved, Garage Faces Rear, Workshop in Garage
Garage Spaces 2.0
Garage Description 2.0
Fence Brick, Chain Link, Fair Condition
Pool None
Community Features Street Lights
Utilities Available Electricity Connected, Natural Gas Connected, Sewer Connected, Water Connected
View Y/N No
View None
Roof Type Shingle
Porch Front Porch
Total Parking Spaces 2
Private Pool No
Building
Lot Description 0-1 Unit/Acre, Cul-De-Sac, Front Yard, Lot Over 40000 Sqft, Rectangular Lot
Dwelling Type House
Faces North
Story 1
Entry Level One
Foundation Raised
Sewer Public Sewer
Water Public
Architectural Style Ranch
Level or Stories One
New Construction No
Construction Status Updated/Remodeled,Turnkey
Schools
High Schools Whittier
School District Whittier Union High
Others
Senior Community No
Tax ID 8156011004
Acceptable Financing Cash to New Loan
Listing Terms Cash to New Loan
Special Listing Condition Standard

GET MORE INFORMATION




