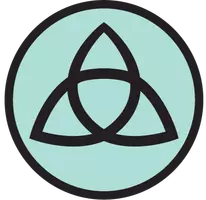26333 Ozone Harbor City, CA 90710

Open House
Sat Nov 29, 11:00am - 2:00pm
Sun Nov 30, 11:00am - 2:00pm
UPDATED:
Key Details
Property Type Single Family Home
Sub Type Single Family Residence
Listing Status Active
Purchase Type For Sale
Square Footage 1,440 sqft
Price per Sqft $611
MLS Listing ID SB25266222
Bedrooms 2
Full Baths 2
Construction Status Turnkey
HOA Y/N No
Year Built 1947
Property Sub-Type Single Family Residence
Property Description
This charming property is flooded with natural light and offers an inviting living space with a functional floorplan. Step inside to the spacious foyer welcoming you with gleaming hardwood floors and recessed lighting. Currently being used as a kids play area and formal dining - personalize this space to make it your own! The upgraded kitchen offers an open concept with quartz countertops, stainless appliances, and ample cabinetry throughout. The centerpiece of the home, the oversized kitchen island, offers a convenient breakfast bar and seamlessly connects the kitchen and living room for easy entertaining. Primary bedroom offers hardwood floors, built-in closet organizer, and a generous size bathroom with a dual sink vanity and jacuzzi tub. Huge backyard with endless potential. Timed sprinklers keep the grass maintained with ease, the large patio offers a built-in bbq island, and the garden beds yield seasonal vegetables. The space is perfect for entertaining, relaxing evenings, or family gatherings.
Impressive bonus room off the garage with a closet! This flex space is perfect for a home office, gym, or third bedroom.
Additional features include HVAC with wifi thermostat, security cameras, long driveway, and detached two-car garage with epoxy resin floor.
This charming neighborhood is located conveniently to parks, dining, & freeways.
Truly move-in ready and waiting for its next owner.
Location
State CA
County Los Angeles
Area 124 - Harbor City
Rooms
Main Level Bedrooms 2
Interior
Interior Features Breakfast Bar, Separate/Formal Dining Room
Heating Forced Air
Cooling Central Air
Flooring Tile, Wood
Fireplaces Type Gas, Living Room
Fireplace Yes
Laundry Washer Hookup, Gas Dryer Hookup, Inside
Exterior
Parking Features Driveway, Garage, Gated
Garage Spaces 2.0
Garage Description 2.0
Pool None
Community Features Street Lights
View Y/N Yes
View Neighborhood, Trees/Woods
Roof Type Composition
Total Parking Spaces 2
Private Pool No
Building
Lot Description Back Yard, Front Yard, Sprinkler System
Dwelling Type House
Story 1
Entry Level One
Sewer Public Sewer
Water Public
Level or Stories One
New Construction No
Construction Status Turnkey
Schools
School District Los Angeles Unified
Others
Senior Community No
Tax ID 7411029006
Acceptable Financing Conventional
Listing Terms Conventional
Special Listing Condition Standard
Virtual Tour https://my.matterport.com/show/?m=RR65z5W3mxs&brand=0

GET MORE INFORMATION




