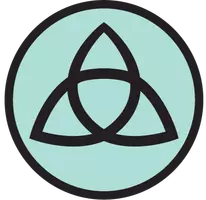2046 Thrush Wrightwood, CA 92397

UPDATED:
Key Details
Property Type Single Family Home
Sub Type Single Family Residence
Listing Status Active
Purchase Type For Sale
Square Footage 1,376 sqft
Price per Sqft $326
MLS Listing ID HD25259945
Bedrooms 2
Full Baths 2
HOA Y/N No
Year Built 1962
Lot Size 8,803 Sqft
Property Sub-Type Single Family Residence
Property Description
Welcome to this warm and inviting home situated on a spacious 8,805 sq. ft. corner lot in the heart of beautiful Wrightwood, California. This mountain community is known for its fresh air, four seasons, and outdoor recreation—including Mountain High Ski Resort, hiking and biking trails, fishing at nearby Jackson Lake, and charming local shops and restaurants in the Wrightwood Village area.
Step inside to a large living room featuring stunning cedar beam vaulted ceilings and a cozy fireplace, creating the perfect mountain ambiance. The cedar ceilings continue into the dining area and kitchen, adding warmth and character throughout. A very spacious family room also features cedar beam vaulted ceilings, a second fireplace, and a built-in bar with a sink and refrigerator—ideal for entertaining or relaxing with friends. From here, a door leads to the backyard, where you'll find a beautiful brick patio perfect for outdoor gatherings.
This home offers central air and heat, newer vinyl waterproof flooring (installed in 2023), and a firewood storage shed with an attached storage closet for convenience. The detached two-car garage includes a laundry room, providing added functionality.
Whether you're looking for a full-time residence or a weekend getaway, this Wrightwood property combines rustic charm, modern comfort, and proximity to all the mountain activities the area is known for.
Location
State CA
County San Bernardino
Area Wrwd - Wrightwood
Rooms
Main Level Bedrooms 2
Interior
Interior Features Beamed Ceilings, Wet Bar, Ceiling Fan(s)
Heating Central, Forced Air, Fireplace(s)
Cooling Central Air
Flooring Tile, Vinyl
Fireplaces Type Family Room, Living Room
Fireplace Yes
Appliance Built-In Range, Dishwasher, Electric Cooktop, Gas Oven, Refrigerator, Dryer, Washer
Laundry In Garage, Laundry Room
Exterior
Parking Features Door-Multi, Direct Access, Driveway, Garage, Garage Faces Side
Garage Spaces 2.0
Garage Description 2.0
Fence Wood, Wrought Iron
Pool None
Community Features Fishing, Hiking, Mountainous
View Y/N Yes
View Neighborhood
Roof Type Composition
Porch Rear Porch, Brick, Front Porch
Total Parking Spaces 4
Private Pool No
Building
Lot Description 0-1 Unit/Acre, Back Yard, Front Yard
Dwelling Type House
Faces South
Story 1
Entry Level One
Sewer Septic Type Unknown
Water Public
Level or Stories One
New Construction No
Schools
School District Snowline Joint Unified
Others
Senior Community No
Tax ID 0356263140000
Acceptable Financing Cash, Cash to New Loan, FHA, Submit
Listing Terms Cash, Cash to New Loan, FHA, Submit
Special Listing Condition Third Party Approval

GET MORE INFORMATION




