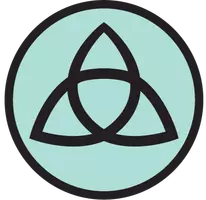19 Gaucho DR Rolling Hills Estates, CA 90274

Open House
Tue Nov 18, 11:00am - 2:00pm
Sun Nov 23, 1:00pm - 4:00pm
UPDATED:
Key Details
Property Type Single Family Home
Sub Type Single Family Residence
Listing Status Active
Purchase Type For Sale
Square Footage 1,542 sqft
Price per Sqft $1,192
MLS Listing ID SB25258041
Bedrooms 4
Full Baths 2
Construction Status Additions/Alterations,Building Permit,Updated/Remodeled
HOA Y/N No
Year Built 1956
Lot Size 0.289 Acres
Property Sub-Type Single Family Residence
Property Description
The new open concept kitchen includes White self-closing shaker style cabinets, Quartz countertops and new Stainless-steel appliances (refrigerator, 5 burner range, Island hood, Dishwasher, and Microwave). The new bathrooms include double sinks and deep soaking acrylic bathtubs. The primary bedroom has an ensuite bathroom. All bedrooms have large double mirror sliding closet doors.
Front yard is landscaped with drought tolerant plants. Detached 2 car garage is located in the back with a long concrete driveway that can park 4 cars. Also in the backyard is a nice size shed to store all of your things.
Large mostly flat backyard can be transformed into your liking. Potential to add a swimming pool, outdoor kitchen, ADU, or an orchard with vegetable gardens,
This beautiful forever home checks all of the boxes. Well worth looking at and considering.
Location
State CA
County Los Angeles
Area 165 - Pv Dr North
Rooms
Other Rooms Shed(s)
Main Level Bedrooms 4
Interior
Interior Features Breakfast Bar, Cathedral Ceiling(s), High Ceilings, Open Floorplan, Quartz Counters, Recessed Lighting, All Bedrooms Down, Bedroom on Main Level, Entrance Foyer, Main Level Primary
Heating Central, Forced Air, High Efficiency, Heat Pump
Cooling Central Air, Dual, Electric, High Efficiency, Heat Pump
Fireplaces Type Living Room, Wood Burning
Fireplace Yes
Appliance Dishwasher, ENERGY STAR Qualified Appliances, ENERGY STAR Qualified Water Heater, Free-Standing Range, Disposal, Gas Range, High Efficiency Water Heater, Tankless Water Heater, Water Heater, Dryer, Washer
Laundry Inside, Laundry Room
Exterior
Parking Features Concrete, Driveway Level, Door-Single, Driveway, Garage Faces Front, Garage, Garage Door Opener, On Street
Garage Spaces 2.0
Garage Description 2.0
Fence Chain Link, Wood
Pool None
Community Features Biking, Curbs, Hiking, Horse Trails, Storm Drain(s)
Utilities Available Cable Available, Electricity Connected, Natural Gas Connected, Sewer Connected, Water Connected
View Y/N Yes
View Neighborhood
Roof Type Asphalt
Accessibility No Stairs, Accessible Doors
Porch Rear Porch, Concrete, Covered, Front Porch, Tile
Total Parking Spaces 2
Private Pool No
Building
Lot Description Back Yard, Front Yard, Landscaped, Rectangular Lot, Sloped Up, Trees, Yard
Dwelling Type House
Faces South
Story 1
Entry Level One
Foundation Raised
Sewer Public Sewer
Water Public
Architectural Style Ranch
Level or Stories One
Additional Building Shed(s)
New Construction No
Construction Status Additions/Alterations,Building Permit,Updated/Remodeled
Schools
Elementary Schools Dapplegray
Middle Schools Miralest
High Schools Palos Verdes Peninsula
School District Palos Verdes Peninsula Unified
Others
Senior Community No
Tax ID 7554004013
Security Features Carbon Monoxide Detector(s),Smoke Detector(s)
Acceptable Financing Cash, Cash to New Loan, Conventional, 1031 Exchange
Listing Terms Cash, Cash to New Loan, Conventional, 1031 Exchange
Special Listing Condition Standard

GET MORE INFORMATION




