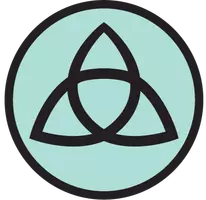506 W Sierra Madre #C Sierra Madre, CA 91024

Open House
Sun Nov 16, 1:00pm - 4:00pm
Thu Nov 20, 10:00am - 2:00pm
UPDATED:
Key Details
Property Type Townhouse
Sub Type Townhouse
Listing Status Active
Purchase Type For Sale
Square Footage 1,650 sqft
Price per Sqft $592
Subdivision Park Place
MLS Listing ID AR25259672
Bedrooms 2
Full Baths 2
Half Baths 1
Construction Status Turnkey
HOA Fees $572/mo
HOA Y/N Yes
Year Built 1980
Lot Size 0.550 Acres
Property Sub-Type Townhouse
Property Description
The light and bright kitchen boasts crisp white cabinets, quartz countertops, and sleek stainless steel appliances, thoughtfully designed to meet the needs of today's homeowner. Adjacent to the kitchen is the dining area, complete with a dry bar and additional storage. Both the kitchen and dining area open onto the rear private patio via a sliding glass door and a separate French door, offering seamless indoor/outdoor flow for entertaining or dining al fresco.
Beyond the rear patio is the finished two-car garage with epoxy flooring. Downstairs, you'll also find an updated powder room and dual coat closets.
Upstairs are two spacious bedrooms, each with its own renovated ensuite bath, newer carpeting, generously sized closets, and plantation shutters for added charm and privacy. The expansive primary suite includes a versatile flex space ideal for a home office or fitness area, as well as a private balcony with tranquil skyline and treetop views.
Separating the two suites is the convenient upstairs laundry and built-in storage, completing the home's functionality. Located just moments from Sierra Madre's beloved shops, cafes, parks, and hiking trails, this exceptional townhome blends comfort, style, and location — a truly special place to call home that is not to be missed!
Location
State CA
County Los Angeles
Area 656 - Sierra Madre
Interior
Interior Features Built-in Features, Balcony, Ceiling Fan(s), Dry Bar, Separate/Formal Dining Room, Quartz Counters, Recessed Lighting, All Bedrooms Up, Multiple Primary Suites, Primary Suite, Walk-In Closet(s)
Heating Central, Fireplace(s)
Cooling Central Air
Flooring Wood
Fireplaces Type Gas, Living Room, Primary Bedroom
Fireplace Yes
Appliance Dryer, Washer
Laundry Electric Dryer Hookup, Gas Dryer Hookup, Inside, Laundry Closet, Upper Level
Exterior
Parking Features Assigned, Direct Access, Door-Single, Garage, Garage Door Opener, Garage Faces Rear
Garage Spaces 2.0
Garage Description 2.0
Fence Good Condition, Wood
Pool None
Community Features Biking, Curbs, Foothills, Golf, Gutter(s), Hiking, Mountainous, Park, Storm Drain(s), Street Lights, Suburban, Sidewalks
Utilities Available Cable Connected, Electricity Connected, Natural Gas Connected, Phone Available, Sewer Connected, Water Connected
Amenities Available Maintenance Grounds, Insurance, Trash, Water
View Y/N Yes
View City Lights, Mountain(s), Trees/Woods
Accessibility None
Porch Concrete, Enclosed, Front Porch, Patio, Porch
Total Parking Spaces 2
Private Pool No
Building
Lot Description 6-10 Units/Acre, Landscaped
Dwelling Type Multi Family
Faces South
Story 2
Entry Level Two
Foundation Slab
Sewer Public Sewer
Water Public
Architectural Style Tudor
Level or Stories Two
New Construction No
Construction Status Turnkey
Schools
School District Pasadena Unified
Others
HOA Name Park Place
HOA Fee Include Earthquake Insurance,Sewer
Senior Community No
Tax ID 5768022035
Security Features Carbon Monoxide Detector(s),Smoke Detector(s)
Acceptable Financing Cash, Cash to New Loan
Listing Terms Cash, Cash to New Loan
Special Listing Condition Standard
Virtual Tour https://my.matterport.com/models/FpM1kgusbsM?section=media

GET MORE INFORMATION




