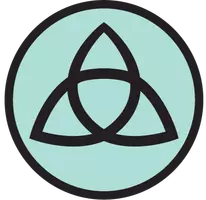Address not disclosed Oceanside, CA 92054

UPDATED:
Key Details
Property Type Condo
Sub Type Condominium
Listing Status Coming Soon
Purchase Type For Sale
Square Footage 1,164 sqft
Price per Sqft $557
Subdivision Oceanside
MLS Listing ID 250043276SD
Bedrooms 3
Full Baths 2
HOA Fees $606/mo
HOA Y/N Yes
Year Built 1978
Property Sub-Type Condominium
Property Description
Location
State CA
County San Diego
Area 92054 - Oceanside
Building/Complex Name Condo Complex
Interior
Interior Features Balcony, Open Floorplan, Stone Counters, Recessed Lighting, Storage
Heating Electric, Forced Air
Cooling Wall/Window Unit(s)
Fireplace No
Appliance Dishwasher, Electric Cooktop, Electric Cooking, Electric Oven, Electric Range, Freezer, Disposal, Microwave, Refrigerator
Laundry Electric Dryer Hookup
Exterior
Parking Features Assigned
Garage Spaces 1.0
Garage Description 1.0
Fence None
Pool Community, Fenced, Association
Community Features Pool
Amenities Available Sport Court, Maintenance Grounds, Hot Water, Insurance, Outdoor Cooking Area, Picnic Area, Paddle Tennis, Pool, Pet Restrictions, Pets Allowed, Spa/Hot Tub, Trash, Water
View Y/N No
Roof Type Composition,Common Roof,Shingle
Total Parking Spaces 2
Private Pool No
Building
Story 1
Entry Level One
Architectural Style Traditional
Level or Stories One
New Construction No
Others
HOA Name 506 Canyon Drive
HOA Fee Include Pest Control,Sewer
Senior Community No
Tax ID 1490403974
Acceptable Financing Cash, Conventional, FHA, VA Loan
Listing Terms Cash, Conventional, FHA, VA Loan

GET MORE INFORMATION




