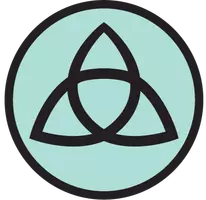4000 Pierce #295 Riverside, CA 92505

UPDATED:
Key Details
Property Type Manufactured Home
Listing Status Active
Purchase Type For Sale
Square Footage 800 sqft
Price per Sqft $156
MLS Listing ID IV25243748
Bedrooms 2
Full Baths 1
Construction Status Turnkey
HOA Y/N No
Land Lease Amount 1190.0
Year Built 1975
Property Description
Discover this well-maintained, gated community nestled in a scenic mountain setting. It's the perfect retreat for peaceful, easy living.
Space 295 offers a charming coastal beach vibe with fresh colors and a breezy, clean interior. This move-in-ready home features laminate wood flooring throughout the home. Enjoy a remodeled kitchen and indoor laundry with washer & dryer included. 2 bedrooms and 1 bathroom. The bathroom is thoughtfully designed for accessibility, featuring a walk-in shower with a built-in seat, offering added safety and convenience.
Step or roll on outside to a low-maintenance backyard complete with a ramp, car port and gazebo, perfect for relaxing or entertaining. Plus, a golf cart is included, making it easy to enjoy everything Riverside Meadows has to offer. Enjoy access to community amenities including an exercise room, game room, library, pool tables, heated swimming pool, indoor spa, crafts room, ceramic kiln room, shuffle board courts. Conveniently located near Schools First Federal Credit Union, Kaiser Hospital, Tyler Mall, the 91 Freeway, and the Metrolink. Riverside Transit Agency (RTA) busses stop close to the main entrance of Riverside Meadows. This home blends comfort, convenience, and community.
Riverside Meadows is a vibrant 55+ community, requiring at least one resident to be 55 years or better. All other household members must be at least 18 years of age. Future residents must apply and be approved for tenancy by Riverside Meadows Park Management. Listing agent can share resources for financing.
Location
State CA
County Riverside
Area 252 - Riverside
Building/Complex Name Riverside Meadows
Interior
Interior Features All Bedrooms Down, Jack and Jill Bath
Heating Central
Cooling Central Air
Flooring Laminate
Inclusions Refrigerator, washer, dryer and golf cart
Fireplace No
Appliance Microwave, Refrigerator, Water Heater, Dryer, Washer
Laundry Common Area, Inside, In Kitchen
Exterior
Parking Features Attached Carport, Carport, Driveway, Paved, Private
Fence Excellent Condition
Pool Heated, In Ground, Lap, Association
Community Features Dog Park, Street Lights, Suburban, Sidewalks
Amenities Available Clubhouse, Fitness Center, Pool, Recreation Room, Spa/Hot Tub
Accessibility Safe Emergency Egress from Home, No Stairs, Parking, Accessible Approach with Ramp, Accessible Doors
Porch Front Porch
Private Pool No
Building
Lot Description 0-1 Unit/Acre, Back Yard, Near Public Transit, Rectangular Lot, Yard
Story 1
Entry Level One
Sewer Public Sewer
Water Public
Level or Stories One
Construction Status Turnkey
Schools
School District Alvord Unified
Others
Pets Allowed Yes
Senior Community Yes
Tax ID 009711847
Acceptable Financing Cash, Private Financing Available
Listing Terms Cash, Private Financing Available
Special Listing Condition Standard
Pets Allowed Yes

GET MORE INFORMATION




