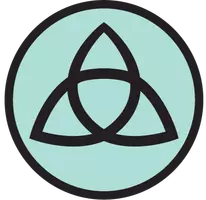10410 County Hwy A-12 Montague, CA 96064

UPDATED:
Key Details
Property Type Single Family Home
Sub Type Single Family Residence
Listing Status Active
Purchase Type For Sale
Square Footage 1,921 sqft
Price per Sqft $197
MLS Listing ID SN25192728
Bedrooms 4
Full Baths 2
Construction Status Repairs Cosmetic
HOA Y/N No
Year Built 1981
Lot Size 7.100 Acres
Lot Dimensions Public Records
Property Sub-Type Single Family Residence
Property Description
A converted garage adds a 4th bedroom/bonus room with its own entrance, walk-in closet, and mini-split system. Outside you'll find a 24' x 36' insulated, heated garage/shop, automated sprinklers, fenced garden, fruit trees, chicken coop, RV parking, and more.
A perfect blend of comfort, utility, and scenic surroundings!
The accuracy of the information provided is deemed reliable but is not guaranteed, is subject to change and should be independently verified
Location
State CA
County Siskiyou
Zoning R-R-B
Rooms
Other Rooms Greenhouse, Shed(s), Workshop
Main Level Bedrooms 4
Interior
Interior Features Separate/Formal Dining Room, Storage, Utility Room, Workshop
Heating Propane, Oil
Cooling Wall/Window Unit(s)
Flooring Carpet, Laminate, Tile
Fireplaces Type None
Fireplace No
Appliance Dishwasher, Electric Cooktop, Electric Range, Microwave, Dryer, Washer
Laundry Washer Hookup, Electric Dryer Hookup, Inside, Laundry Room
Exterior
Exterior Feature Koi Pond
Parking Features Door-Multi, Driveway, Garage, Gravel, Heated Garage, Garage Faces Rear, RV Potential, RV Access/Parking, One Space, Workshop in Garage
Garage Spaces 4.0
Garage Description 4.0
Fence None
Pool None
Community Features Biking, Foothills, Hiking, Horse Trails, Hunting, Rural, Valley
Utilities Available Electricity Connected, Phone Available, Sewer Available, Water Connected
View Y/N Yes
View Hills, Mountain(s), Panoramic
Roof Type Composition
Porch Brick, Patio
Total Parking Spaces 4
Private Pool No
Building
Lot Description 6-10 Units/Acre, Front Yard, Horse Property, Landscaped, Rectangular Lot, Sprinkler System, Yard
Dwelling Type House
Story 2
Entry Level Two
Foundation Slab
Sewer Septic Tank
Water Well
Architectural Style Custom, Patio Home
Level or Stories Two
Additional Building Greenhouse, Shed(s), Workshop
New Construction No
Construction Status Repairs Cosmetic
Schools
High Schools Yreka
School District Yreka Union
Others
Senior Community No
Tax ID 019661260
Acceptable Financing Conventional
Horse Property Yes
Listing Terms Conventional
Special Listing Condition Standard

GET MORE INFORMATION




