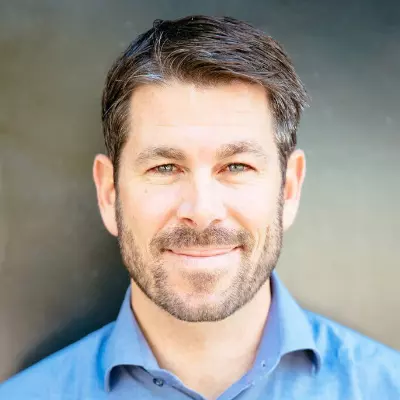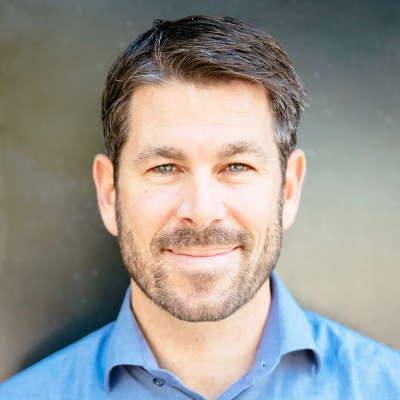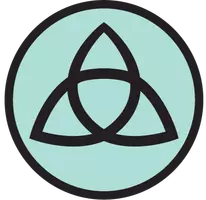48472 Legacy DR La Quinta, CA 92253

Open House
Sat Oct 25, 12:00pm - 3:00pm
Sun Oct 26, 12:00pm - 3:00pm
UPDATED:
Key Details
Property Type Single Family Home
Sub Type Single Family Residence
Listing Status Active
Purchase Type For Sale
Square Footage 1,961 sqft
Price per Sqft $497
Subdivision Legacy Villas
MLS Listing ID 25593895PS
Bedrooms 3
Full Baths 3
Three Quarter Bath 1
Construction Status Updated/Remodeled
HOA Fees $830/mo
HOA Y/N Yes
Year Built 2006
Lot Size 1,916 Sqft
Property Sub-Type Single Family Residence
Property Description
Location
State CA
County Riverside
Area 313 - La Quinta South Of Hwy 111
Interior
Interior Features Breakfast Bar, Ceiling Fan(s), Separate/Formal Dining Room, Furnished, High Ceilings, Walk-In Closet(s)
Heating Central, Forced Air, Natural Gas
Cooling Central Air, Gas
Flooring Carpet
Fireplaces Type Gas, Living Room
Inclusions All appliances and Contents of Unit. Offered Turnkey Furnished.
Furnishings Furnished
Fireplace Yes
Appliance Barbecue, Dishwasher, Disposal, Gas Oven, Microwave, Range, Refrigerator, Range Hood, Vented Exhaust Fan, Dryer, Washer
Laundry Laundry Room
Exterior
Parking Features Concrete, Door-Multi, Garage, Garage Door Opener, Guest, Private
Garage Spaces 2.0
Garage Description 2.0
Pool Community, Gunite, In Ground, Association
Community Features Pool
Amenities Available Clubhouse, Maintenance Grounds, Pool, Pet Restrictions, Security, Tennis Court(s), Trash, Cable TV
View Y/N Yes
View Mountain(s)
Porch Covered, Tile
Total Parking Spaces 2
Private Pool No
Building
Faces North
Story 2
Entry Level Two
Foundation Slab
Sewer Sewer Tap Paid
Water Public
Level or Stories Two
New Construction No
Construction Status Updated/Remodeled
Others
HOA Fee Include Sewer
Senior Community No
Tax ID 658424036
Security Features Gated with Guard,24 Hour Security
Acceptable Financing Cash, Conventional, FHA, VA Loan
Listing Terms Cash, Conventional, FHA, VA Loan
Financing Cash,Conventional,Cal Vet Loan,FHA,VA
Special Listing Condition Standard
Virtual Tour https://clarkandvalentine.hd.pics/48472-Legacy-Drive/idx

GET MORE INFORMATION




