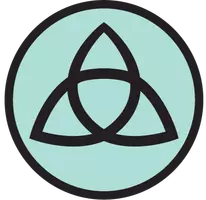48 Coral Lake Irvine, CA 92614

Open House
Sat Oct 25, 1:00pm - 4:00pm
Sun Oct 26, 1:00pm - 4:00pm
UPDATED:
Key Details
Property Type Condo
Sub Type Condominium
Listing Status Active
Purchase Type For Sale
Square Footage 1,548 sqft
Price per Sqft $1,162
Subdivision Lakeside (Lk)
MLS Listing ID OC25244052
Bedrooms 3
Full Baths 2
Construction Status Updated/Remodeled
HOA Fees $543/mo
HOA Y/N Yes
Year Built 1985
Property Sub-Type Condominium
Property Description
Location
State CA
County Orange
Area Wb - Woodbridge
Rooms
Other Rooms Boat House
Main Level Bedrooms 3
Interior
Interior Features Breakfast Bar, Built-in Features, Block Walls, Ceiling Fan(s), Cathedral Ceiling(s), Separate/Formal Dining Room, Eat-in Kitchen, Granite Counters, High Ceilings, Open Floorplan, Recessed Lighting, All Bedrooms Down, Bedroom on Main Level, Main Level Primary
Heating Central
Cooling Central Air
Flooring Tile, Vinyl
Fireplaces Type Family Room
Inclusions fridge, washer, and dryer
Fireplace Yes
Appliance Dishwasher, Electric Cooktop, Electric Oven, Electric Range, Disposal, Microwave, Refrigerator
Laundry Electric Dryer Hookup, Gas Dryer Hookup, Inside, Laundry Room
Exterior
Exterior Feature Rain Gutters
Parking Features Concrete, Direct Access, Door-Single, Garage
Garage Spaces 2.0
Garage Description 2.0
Fence Average Condition, Block, Wood
Pool Association
Community Features Biking, Curbs, Fishing, Gutter(s), Lake, Street Lights, Sidewalks, Water Sports
Utilities Available Cable Available, Electricity Connected, Natural Gas Connected, Phone Available, Sewer Connected, Underground Utilities, Water Connected
Amenities Available Boat House, Call for Rules, Clubhouse, Sport Court, Dock, Fire Pit, Maintenance Grounds, Meeting Room, Management, Meeting/Banquet/Party Room, Maintenance Front Yard, Outdoor Cooking Area, Barbecue, Picnic Area, Paddle Tennis, Playground, Pickleball, Pool, Spa/Hot Tub, Tennis Court(s)
Waterfront Description Lake Front
View Y/N Yes
View Park/Greenbelt, Lake, Mountain(s), Neighborhood, Water
Roof Type Concrete,Tile
Accessibility Safe Emergency Egress from Home
Porch Brick, Concrete, Covered, Front Porch, Lanai, Open, Patio, Wrap Around
Total Parking Spaces 2
Private Pool No
Building
Lot Description 0-1 Unit/Acre, Cul-De-Sac, Front Yard, Greenbelt, Lawn, Yard
Dwelling Type House
Story 1
Entry Level One
Foundation Slab
Sewer Public Sewer
Water Public
Architectural Style Cape Cod
Level or Stories One
Additional Building Boat House
New Construction No
Construction Status Updated/Remodeled
Schools
Elementary Schools Springbrook
Middle Schools Southlake
High Schools Woodbridge
School District Irvine Unified
Others
HOA Name Lakeside HOA
Senior Community No
Tax ID 93884430
Security Features Carbon Monoxide Detector(s),Smoke Detector(s)
Acceptable Financing Cash, Cash to New Loan, Conventional
Listing Terms Cash, Cash to New Loan, Conventional
Special Listing Condition Standard, Trust
Virtual Tour https://my.matterport.com/show/?m=GfNHuuGNQvi

GET MORE INFORMATION




