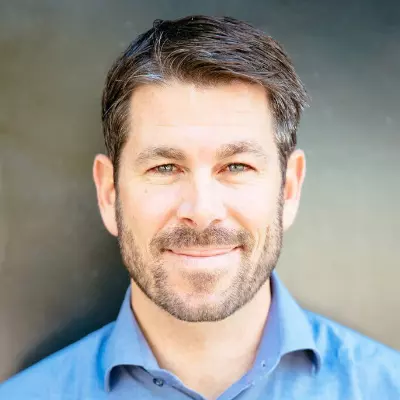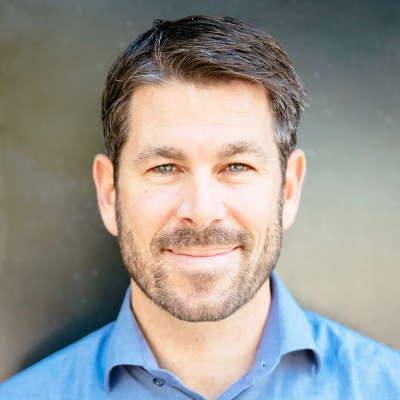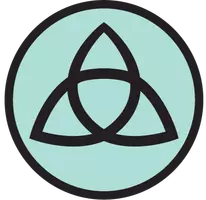13627 Chandler BLVD Sherman Oaks, CA 91401

Open House
Fri Oct 10, 11:00am - 2:00pm
Fri Oct 10, 11:01am - 2:01pm
Sun Oct 12, 2:00pm - 5:00pm
UPDATED:
Key Details
Property Type Single Family Home
Sub Type Single Family Residence
Listing Status Active
Purchase Type For Sale
Square Footage 3,490 sqft
Price per Sqft $859
MLS Listing ID SR25228799
Bedrooms 5
Full Baths 5
Half Baths 1
HOA Y/N No
Year Built 2022
Lot Size 6,507 Sqft
Property Sub-Type Single Family Residence
Property Description
Location
State CA
County Los Angeles
Area So - Sherman Oaks
Rooms
Main Level Bedrooms 1
Interior
Interior Features Breakfast Bar, Built-in Features, Balcony, Cathedral Ceiling(s), Separate/Formal Dining Room, High Ceilings, Open Floorplan, Pantry, Recessed Lighting, Storage, Smart Home, Wood Product Walls, Wired for Sound, Bedroom on Main Level, Primary Suite, Walk-In Closet(s)
Heating Central
Cooling Central Air
Fireplaces Type Living Room, Primary Bedroom
Fireplace Yes
Appliance Double Oven, Dishwasher, Freezer, Gas Range, Microwave, Refrigerator, Range Hood
Laundry Inside, Laundry Room, Upper Level
Exterior
Exterior Feature Barbecue, Lighting
Parking Features Driveway, Garage, Gated
Garage Spaces 2.0
Garage Description 2.0
Pool Heated, In Ground, Private
Community Features Suburban
View Y/N Yes
View Neighborhood, Trees/Woods
Porch Patio
Total Parking Spaces 2
Private Pool Yes
Building
Lot Description 0-1 Unit/Acre
Dwelling Type House
Story 2
Entry Level Two
Sewer Public Sewer
Water Public
Architectural Style Contemporary
Level or Stories Two
New Construction No
Schools
Elementary Schools Erwin
Middle Schools Other
High Schools Grant
School District Los Angeles Unified
Others
Senior Community No
Tax ID 2344003005
Acceptable Financing Cash, Cash to New Loan
Listing Terms Cash, Cash to New Loan
Special Listing Condition Standard
Virtual Tour https://vimeo.com/1126035196

GET MORE INFORMATION




