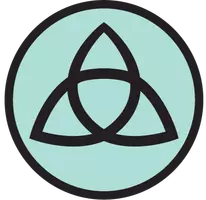19921 Santa Rita Woodland Hills, CA 91364

UPDATED:
Key Details
Property Type Single Family Home
Sub Type Single Family Residence
Listing Status Active
Purchase Type For Sale
Square Footage 4,171 sqft
Price per Sqft $671
MLS Listing ID BB25233547
Bedrooms 5
Full Baths 6
HOA Y/N No
Year Built 1948
Lot Size 0.480 Acres
Property Sub-Type Single Family Residence
Property Description
Inside, natural light pours through oversized windows, accentuating the vaulted ceilings, recessed lighting, and gleaming hardwood floors throughout. The heart of the home is the chef's kitchen — a true showpiece featuring a grand center island, custom cabinetry, stainless-steel appliances, granite countertops, A-frame ceilings, and a walk-in pantry. The luxurious primary suite offers a spa-like marble bath with a soaking tub, separate glass-enclosed shower, dual vanities, and a large walk-in closet. Four additional bedrooms, a spacious family room, and formal living and dining areas provide exceptional comfort and versatility.
Outdoors, the property truly shines. Decorative wrought-iron gates and a stamped-concrete driveway welcome you into a resort-style retreat. The backyard features a sparkling gated pool and spa, multiple dining and lounging patios, and a built-in BBQ and outdoor kitchen area perfect for entertaining. Expansive grassy lawns, towering shade trees, and lush hedges create privacy and a serene atmosphere ideal for gatherings or quiet relaxation. A covered terrace transitions seamlessly from indoor to outdoor living, while a separate garden area offers space for play, pets, or raised vegetable beds. Ample parking and a generous side yard complete this exceptional offering.
Location
State CA
County Los Angeles
Area Whll - Woodland Hills
Rooms
Main Level Bedrooms 5
Interior
Interior Features All Bedrooms Down, Bedroom on Main Level, Main Level Primary, Primary Suite, Walk-In Closet(s)
Heating Central
Cooling Central Air
Fireplaces Type Outside
Fireplace Yes
Appliance 6 Burner Stove, Double Oven, Gas Cooktop, Gas Oven, Gas Range, Dryer, Washer
Exterior
Garage Spaces 2.0
Garage Description 2.0
Pool In Ground, Pool Cover, Private
Community Features Suburban
View Y/N Yes
View Mountain(s), Neighborhood
Accessibility Safe Emergency Egress from Home
Total Parking Spaces 2
Private Pool Yes
Building
Lot Description 0-1 Unit/Acre
Dwelling Type House
Story 1
Entry Level One
Sewer Public Sewer
Water Public
Level or Stories One
New Construction No
Schools
School District Los Angeles Unified
Others
Senior Community No
Tax ID 2164003006
Acceptable Financing Cash, Cash to New Loan, Conventional
Listing Terms Cash, Cash to New Loan, Conventional
Special Listing Condition Standard

GET MORE INFORMATION




