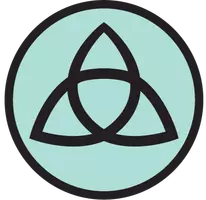37601 Ficus CT Palmdale, CA 93551

Open House
Sat Oct 11, 1:00pm - 3:00pm
UPDATED:
Key Details
Property Type Single Family Home
Sub Type Single Family Residence
Listing Status Active
Purchase Type For Sale
Square Footage 2,333 sqft
Price per Sqft $260
MLS Listing ID SR25232981
Bedrooms 3
Full Baths 3
Construction Status Turnkey
HOA Fees $73/mo
HOA Y/N Yes
Year Built 2006
Lot Size 6,098 Sqft
Property Sub-Type Single Family Residence
Property Description
The **gourmet kitchen** impresses with abundant cabinetry, a large center island with breakfast bar, **gorgeous granite countertops**, stainless steel appliances, and a striking **Italian chevron tile backsplash**. The open family room is anchored by a **cozy fireplace**, **built-in library cabinetry**, and custom wiring for your entertainment setup.
Upstairs, the **primary suite** is a true retreat with a **coffered ceiling**, generous walk-in closet, and a **spa-inspired bath** featuring dual sinks, a soaking tub, and a separate shower. Throughout the home, you'll find **custom two-tone paint, plantation shutters, designer window treatments, upgraded lighting** (LED fixtures, chandeliers, pendants, and exterior lights), and **wide-plank luxury vinyl flooring** in key living areas.
Step outside to a **professionally landscaped backyard** created for low maintenance and enjoyment. It includes **colored concrete patios, irrigation system, lush plantings, Mediterranean palm, roses, and a putting green**—all while you relax and take in the **breathtaking mountain views**. A **finished garage**, new **Larson security door**, and **freshly repainted exterior trim** enhance curb appeal and value.
**Notable upgrades include:**
* Plantation shutters & designer drapery throughout
* Backyard & front yard landscaping with irrigation & hardscape
* Putting green by EasyTurf
* Custom built-in library & shelving
* Updated kitchen with Zline range, Kobe hood, stainless backsplash & under-cabinet lighting
* Wide-plank luxury vinyl flooring (2023)
* Bosch 800 dishwasher & Toto toilets (2024)
* Fresh exterior paint & wood trim (2023)
This is an **elegantly upgraded, move-in-ready home** in one of Palmdale's most desirable neighborhoods—just minutes to shopping, dining, and freeway access, yet perfectly positioned for peace, privacy, and stunning views.
Location
State CA
County Los Angeles
Area Plm - Palmdale
Interior
Interior Features Block Walls, Ceiling Fan(s), Crown Molding, Separate/Formal Dining Room, Granite Counters, All Bedrooms Up, Loft
Heating Central
Cooling Central Air
Flooring Carpet, Vinyl
Fireplaces Type Family Room
Fireplace Yes
Appliance Dishwasher, Gas Cooktop, Disposal, Gas Range, Refrigerator, Range Hood
Laundry Laundry Room, Upper Level
Exterior
Parking Features Direct Access, Garage
Garage Spaces 2.0
Garage Description 2.0
Fence Block, Wrought Iron
Pool None
Community Features Biking, Curbs, Hiking, Sidewalks
Utilities Available Cable Available, Electricity Available, Natural Gas Connected
Amenities Available Picnic Area, Playground, Trail(s)
View Y/N Yes
View Mountain(s)
Roof Type Tile
Porch Concrete
Total Parking Spaces 2
Private Pool No
Building
Lot Description 0-1 Unit/Acre, Cul-De-Sac
Dwelling Type House
Story 2
Entry Level Two
Foundation Slab
Sewer Private Sewer
Water Public
Architectural Style Traditional
Level or Stories Two
New Construction No
Construction Status Turnkey
Schools
School District Antelope Valley Union
Others
HOA Name Anaverde
Senior Community No
Tax ID 3206068004
Acceptable Financing Cash, Conventional, FHA, VA Loan
Listing Terms Cash, Conventional, FHA, VA Loan
Special Listing Condition Standard
Virtual Tour https://youtu.be/Y-_8sa1_kC0

GET MORE INFORMATION




