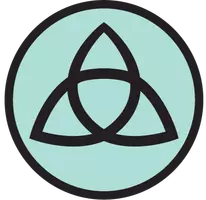9514 Penfield AVE Chatsworth, CA 91311

Open House
Sat Oct 04, 12:00pm - 2:30pm
UPDATED:
Key Details
Property Type Single Family Home
Sub Type Single Family Residence
Listing Status Active
Purchase Type For Sale
Square Footage 1,435 sqft
Price per Sqft $567
MLS Listing ID SR25231019
Bedrooms 3
Full Baths 2
HOA Y/N No
Year Built 1957
Lot Size 7,562 Sqft
Property Sub-Type Single Family Residence
Property Description
First time on the market since 1979! Lovingly cared for by the same family for over four decades, this is a truly special opportunity.
All three bedrooms feature hardwood flooring, while the spacious kitchen offers well-maintained oak cabinets, recessed lighting, and plenty of counter space. The perfect setting for home-cooked meals and gatherings. Solar panels keep energy costs low with a fixed payment. Outside, enjoy a private backyard with a covered patio, perfect for entertaining or relaxing. The property also features an attached 2-car garage with direct home access and a wide driveway for additional parking.
Prime Location: Close by Superior Street Elementary, Alfred B. Nobel Charter Middle School, and Chatsworth Charter High School, with easy access to shopping, dining, CSUN, Northridge Fashion Center, Porter Ranch, and local parks. Conveniently located near the 118 freeway, making the entire Valley more accessible.
Whether you're a first-time buyer, investor, or looking to create your dream home, 9514 Penfield Ave is full of potential.
Location
State CA
County Los Angeles
Area Cht - Chatsworth
Zoning LARS
Rooms
Main Level Bedrooms 3
Interior
Interior Features Ceiling Fan(s), Separate/Formal Dining Room, Recessed Lighting, Tile Counters
Heating Central, Fireplace(s), Solar
Cooling Central Air
Flooring Carpet, Tile, Wood
Fireplaces Type Living Room
Fireplace Yes
Appliance Dishwasher, Freezer, Gas Cooktop, Disposal, Microwave, Refrigerator, Dryer, Washer
Laundry Washer Hookup, Gas Dryer Hookup, Inside, Laundry Room
Exterior
Parking Features Direct Access, Driveway, Garage
Garage Spaces 2.0
Garage Description 2.0
Pool None
Community Features Sidewalks
View Y/N No
View None
Roof Type Shingle
Accessibility No Stairs
Porch Covered
Total Parking Spaces 2
Private Pool No
Building
Lot Description Cul-De-Sac, Front Yard
Dwelling Type House
Story 1
Entry Level One
Sewer Public Sewer
Water Public
Level or Stories One
New Construction No
Schools
School District Los Angeles Unified
Others
Senior Community No
Tax ID 2761027018
Security Features Carbon Monoxide Detector(s),Fire Detection System,Smoke Detector(s)
Acceptable Financing Cash, Cash to New Loan, Conventional, Cal Vet Loan, FHA
Listing Terms Cash, Cash to New Loan, Conventional, Cal Vet Loan, FHA
Special Listing Condition Standard

GET MORE INFORMATION




