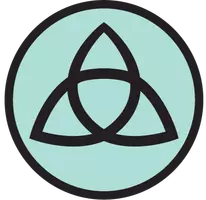19051 Randi LN Huntington Beach, CA 92646

Open House
Fri Oct 03, 10:30am - 1:30pm
Sat Oct 04, 1:00pm - 4:00pm
Sun Oct 05, 1:00pm - 4:00pm
UPDATED:
Key Details
Property Type Single Family Home
Sub Type Single Family Residence
Listing Status Active
Purchase Type For Sale
Square Footage 1,812 sqft
Price per Sqft $769
Subdivision Glen Mar (West) (Gmwe)
MLS Listing ID OC25223478
Bedrooms 4
Full Baths 2
Half Baths 1
HOA Y/N No
Year Built 1968
Lot Size 5,823 Sqft
Property Sub-Type Single Family Residence
Property Description
Location
State CA
County Orange
Area 14 - South Huntington Beach
Interior
Interior Features Eat-in Kitchen, Recessed Lighting, All Bedrooms Up
Heating Forced Air
Cooling None
Flooring Carpet, Tile, Vinyl
Fireplaces Type Family Room, Gas, Wood Burning
Fireplace Yes
Appliance Dishwasher, Electric Range, Gas Cooktop, Gas Oven, Gas Range, Microwave
Laundry Washer Hookup, Gas Dryer Hookup, Inside, Laundry Room
Exterior
Parking Features Attached Carport, Door-Multi, Driveway, Garage Faces Front, Garage, Garage Door Opener
Garage Spaces 3.0
Garage Description 3.0
Fence Block, Wood
Pool None
Community Features Curbs, Gutter(s), Sidewalks
Utilities Available Cable Connected, Natural Gas Connected, Phone Available, Sewer Connected, Water Connected
View Y/N Yes
View Neighborhood
Porch Wood
Total Parking Spaces 6
Private Pool No
Building
Lot Description Back Yard, Front Yard, Lawn, Yard
Dwelling Type House
Faces East
Story 2
Entry Level Two
Foundation Slab
Sewer Public Sewer
Water Public
Architectural Style Spanish
Level or Stories Two
New Construction No
Schools
Elementary Schools Newland
Middle Schools Talbert
High Schools Huntington
School District Huntington Beach Union High
Others
Senior Community No
Tax ID 15344108
Acceptable Financing Cash, Conventional, FHA, VA Loan
Listing Terms Cash, Conventional, FHA, VA Loan
Special Listing Condition Trust
Virtual Tour https://my.matterport.com/show/?m=j1QW917pMN6&brand=0&mls=1&

GET MORE INFORMATION




