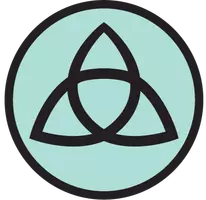3643 Terrace View Encino, CA 91436

Open House
Fri Oct 03, 11:00am - 2:00pm
Sat Oct 04, 1:00pm - 4:00pm
Sun Oct 05, 2:00pm - 5:00pm
UPDATED:
Key Details
Property Type Single Family Home
Sub Type Single Family Residence
Listing Status Active
Purchase Type For Sale
Square Footage 2,328 sqft
Price per Sqft $985
MLS Listing ID SR25228831
Bedrooms 4
Full Baths 3
HOA Y/N No
Year Built 1962
Lot Size 0.324 Acres
Property Sub-Type Single Family Residence
Property Description
Step through the gated courtyard and new oversized pivot front door into a bright and airy layout featuring formal living and dining rooms, recessed lighting, and French doors with floor-to-ceiling windows that flood the interior with natural light. The large living room includes a gas fireplace, dining area, and seamless backyard access—perfect for entertaining and city-light views.
The fully remodeled kitchen showcases Café (GE) SMART appliances, a breakfast area with patio access, and stylish finishes designed for both function and beauty.
The primary suite offers an inviting retreat with French doors opening to the backyard, an ensuite bath with marble floors, double vanity, and a large glass-enclosed shower. All bathrooms have been fully remodeled with modern finishes, complementing the home's cohesive design.
Outside, enjoy your resort-style backyard featuring a sparkling saltwater pool and spa (with new heater), patio for lounging and al fresco dining, and low-maintenance artificial turf—all oriented to capture unobstructed views of mountains, sunsets, and city lights. A newly designed drainage system efficiently directs water to the street for easy maintenance.
Smart-home enhancements include a Tesla charger, remote-controlled appliances, thermostat, an insulated SMART garage with air conditioning, and CAT5 wiring for faster Wi-Fi. Recent mechanical and structural upgrades ensure lasting quality: new roof, new HVAC with end-to-end ducts, updated electrical and fixtures, new insulated copper plumbing, new insulated floors, and new windows and doors throughout.
For water quality and efficiency, the property features a whole-home water filtration system, reverse osmosis (RO) filtration, and a chilled RO drinking water system that also feeds the refrigerator ice maker.
Conveniently located near Lanai Road Elementary School, hiking trails, and popular shops and restaurants, this home truly embodies the best of Encino hillside living—where luxury, technology, and natural beauty come together.
Location
State CA
County Los Angeles
Area Enc - Encino
Rooms
Main Level Bedrooms 4
Interior
Interior Features Separate/Formal Dining Room, Eat-in Kitchen, Primary Suite, Walk-In Closet(s)
Heating Central
Cooling Central Air
Fireplaces Type Living Room
Fireplace Yes
Laundry Stacked
Exterior
Parking Features Driveway, Garage Faces Front, Side By Side
Garage Spaces 2.0
Garage Description 2.0
Pool Heated, In Ground, Private
Community Features Sidewalks
View Y/N Yes
View Valley
Total Parking Spaces 2
Private Pool Yes
Building
Lot Description Back Yard, Front Yard
Dwelling Type House
Story 1
Entry Level One
Sewer Public Sewer
Water Public
Level or Stories One
New Construction No
Schools
School District Los Angeles Unified
Others
Senior Community No
Tax ID 2287016058
Acceptable Financing Cash, Cash to New Loan, Conventional
Listing Terms Cash, Cash to New Loan, Conventional
Special Listing Condition Standard

GET MORE INFORMATION




