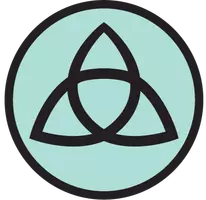24145 Del Monte DR #330 Valencia, CA 91355
Open House
Sun Sep 07, 2:30pm - 4:30pm
UPDATED:
Key Details
Property Type Condo
Sub Type Condominium
Listing Status Active
Purchase Type For Sale
Square Footage 835 sqft
Price per Sqft $526
Subdivision Siena Villas (Snvl)
MLS Listing ID SR25197385
Bedrooms 1
Full Baths 1
HOA Fees $430/mo
HOA Y/N Yes
Year Built 1989
Lot Size 19.343 Acres
Property Sub-Type Condominium
Property Description
Location
State CA
County Los Angeles
Area Val1 - Valencia 1
Zoning SCUR3
Rooms
Main Level Bedrooms 1
Interior
Interior Features All Bedrooms Down, Bedroom on Main Level, Loft, Main Level Primary, Walk-In Closet(s)
Heating Central
Cooling Central Air
Fireplaces Type Gas, Gas Starter, Living Room
Inclusions fridge, washer, dryer
Fireplace Yes
Appliance Dryer, Washer
Laundry Washer Hookup, Gas Dryer Hookup, Inside, Laundry Closet, See Remarks, Stacked
Exterior
Garage Spaces 2.0
Garage Description 2.0
Pool In Ground, Association
Community Features Biking, Curbs, Gutter(s), Park, Street Lights, Suburban, Sidewalks
Amenities Available Management, Pool, Spa/Hot Tub, Tennis Court(s), Trash, Water
View Y/N Yes
View Trees/Woods
Total Parking Spaces 2
Private Pool No
Building
Dwelling Type House
Story 2
Entry Level One
Sewer Public Sewer
Water Public
Level or Stories One
New Construction No
Schools
Middle Schools Placerita
High Schools Valencia
School District William S. Hart Union
Others
HOA Name Siena Villas
Senior Community No
Tax ID 2861056078
Acceptable Financing Cash, Cash to New Loan, Conventional, FHA 203(b), FHA, Fannie Mae, Freddie Mac, Government Loan, VA Loan
Listing Terms Cash, Cash to New Loan, Conventional, FHA 203(b), FHA, Fannie Mae, Freddie Mac, Government Loan, VA Loan
Special Listing Condition Standard




