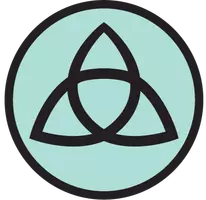3364 Centurion PL Ontario, CA 91761
UPDATED:
Key Details
Property Type Single Family Home
Sub Type Single Family Residence
Listing Status Active
Purchase Type For Rent
Square Footage 2,993 sqft
MLS Listing ID IV25199186
Bedrooms 4
Full Baths 3
HOA Y/N No
Rental Info 12 Months
Year Built 1997
Lot Size 7,204 Sqft
Property Sub-Type Single Family Residence
Property Description
As you walk up the beautiful hardwood floor staircase, you will be greeted by a huge master suite with high-beamed ceilings, a large master en-suite bath, and dual large closets, one of which is a walk-in closet with plenty of shelving. Also upstairs are 3 additional bedrooms and a media room with a beautiful media unit. Hardwood flooring is also throughout the second floor. You will love the numerous windows throughout that allow beautiful lighting to come through.
The spacious backyard is fully enclosed for ultimate privacy and has a large patio cover with inset lighting, perfect for your summer entertainment and special family gatherings. Schools, shopping, and restaurants are nearby, and the Ontario Airport is just minutes away. This coveted neighborhood awaits you. You will be proud to call this "home" and will enjoy it for years to come. Don't wait this home will not last!
Location
State CA
County San Bernardino
Area 686 - Ontario
Rooms
Main Level Bedrooms 1
Interior
Interior Features Ceiling Fan(s), Separate/Formal Dining Room, High Ceilings, Open Floorplan, Bedroom on Main Level, Jack and Jill Bath, Primary Suite
Heating Central
Cooling Central Air
Flooring Tile, Wood
Fireplaces Type Family Room
Furnishings Unfurnished
Fireplace Yes
Appliance Dishwasher, Gas Oven, Gas Range, Microwave
Laundry Inside, Laundry Room
Exterior
Parking Features Driveway, Garage
Garage Spaces 3.0
Garage Description 3.0
Fence Block
Pool None
Community Features Street Lights, Sidewalks
Utilities Available Electricity Connected, Natural Gas Connected, Sewer Connected, Water Connected
View Y/N Yes
View Neighborhood
Porch Concrete
Total Parking Spaces 3
Private Pool No
Building
Lot Description Back Yard, Front Yard, Lawn
Dwelling Type House
Story 2
Entry Level Two
Sewer Public Sewer
Water Public
Architectural Style Modern
Level or Stories Two
New Construction No
Schools
Elementary Schools Ranch View
Middle Schools Grace Yokl
High Schools Colony
School District Chaffey Joint Union High
Others
Pets Allowed Cats OK, Dogs OK
Senior Community No
Tax ID 0218882040000
Acceptable Financing Submit
Listing Terms Submit
Special Listing Condition Standard
Pets Allowed Cats OK, Dogs OK




