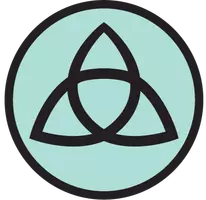2748 Devonshire LN Ontario, CA 91762
UPDATED:
Key Details
Property Type Single Family Home
Sub Type Single Family Residence
Listing Status Active
Purchase Type For Rent
Square Footage 3,984 sqft
MLS Listing ID OC25198736
Bedrooms 5
Full Baths 4
Half Baths 1
HOA Y/N Yes
Rental Info 12 Months
Year Built 2015
Lot Size 6,425 Sqft
Property Sub-Type Single Family Residence
Property Description
Location
State CA
County San Bernardino
Area 686 - Ontario
Rooms
Basement Unfinished
Main Level Bedrooms 1
Interior
Interior Features Separate/Formal Dining Room, Eat-in Kitchen, Recessed Lighting, Bedroom on Main Level, Jack and Jill Bath, Main Level Primary, Primary Suite
Heating Central, Natural Gas
Cooling Central Air, High Efficiency
Flooring Laminate
Fireplaces Type Living Room
Furnishings Unfurnished
Fireplace Yes
Appliance Convection Oven, Dishwasher, Electric Oven, Gas Cooktop, Gas Range
Laundry Washer Hookup, Gas Dryer Hookup, Laundry Room
Exterior
Parking Features Door-Multi, Garage
Garage Spaces 3.0
Garage Description 3.0
Pool None
Community Features Curbs
View Y/N Yes
View Neighborhood
Porch None
Total Parking Spaces 3
Private Pool No
Building
Lot Description 11-15 Units/Acre
Dwelling Type House
Story 2
Entry Level Two
Sewer Public Sewer
Water Public
Level or Stories Two
New Construction No
Schools
School District Ontario-Montclair
Others
Pets Allowed No
Senior Community No
Tax ID 1073061320000
Special Listing Condition Standard
Pets Allowed No




