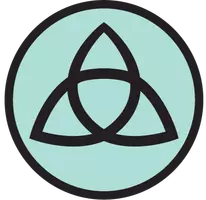2130 S Toledo AVE Palm Springs, CA 92264
UPDATED:
Key Details
Property Type Single Family Home
Sub Type Single Family Residence
Listing Status Active
Purchase Type For Sale
Square Footage 3,288 sqft
Price per Sqft $479
Subdivision Canyon Estates
MLS Listing ID 25575761PS
Bedrooms 4
Full Baths 3
Half Baths 1
Condo Fees $880
HOA Fees $880/mo
HOA Y/N Yes
Land Lease Amount 3880.0
Year Built 1973
Lot Size 0.280 Acres
Property Sub-Type Single Family Residence
Property Description
Location
State CA
County Riverside
Area 334 - South End Palm Springs
Zoning R1C
Interior
Interior Features Separate/Formal Dining Room, High Ceilings, Open Floorplan, Recessed Lighting, Utility Room
Heating Central, Natural Gas, Zoned
Cooling Central Air
Flooring Carpet, Tile
Fireplaces Type None
Inclusions All attached appliances
Furnishings Unfurnished
Fireplace No
Appliance Built-In, Double Oven, Dishwasher, Gas Cooktop, Disposal, Oven, Refrigerator, Dryer, Washer
Laundry Inside, Laundry Room
Exterior
Parking Features Circular Driveway, Door-Multi, Direct Access, Garage, Garage Door Opener
Garage Spaces 2.0
Garage Description 2.0
Fence Block
Pool Gunite, Heated, In Ground, Private, Association
Amenities Available Clubhouse, Pool, Tennis Court(s), Cable TV
View Y/N Yes
View Desert, Mountain(s), Pool
Porch Concrete, Covered, Open, Patio
Total Parking Spaces 2
Private Pool Yes
Building
Lot Description Back Yard, Lawn, Landscaped
Faces West
Story 1
Entry Level One
Foundation Slab
Sewer Sewer Tap Paid
Architectural Style Mid-Century Modern
Level or Stories One
New Construction No
Others
Senior Community No
Tax ID 009600186
Security Features Carbon Monoxide Detector(s),Smoke Detector(s)
Acceptable Financing Cash
Listing Terms Cash
Financing Cash
Special Listing Condition Standard
Virtual Tour https://my.matterport.com/show/?m=KoPKEjV4YPx&brand=0&mls=1&




