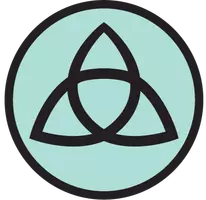See all 31 photos
$4,875
4 Beds
3 Baths
1,523 SqFt
New
2632 Day CT Santa Clara, CA 95051
REQUEST A TOUR If you would like to see this home without being there in person, select the "Virtual Tour" option and your agent will contact you to discuss available opportunities.
In-PersonVirtual Tour
UPDATED:
Key Details
Property Type Single Family Home
Listing Status Active
Purchase Type For Rent
Square Footage 1,523 sqft
MLS Listing ID ML82014923
Bedrooms 4
Full Baths 3
HOA Y/N No
Year Built 1959
Lot Size 8,250 Sqft
Property Description
Resting on a generous 8,250 square foot lot, right at the end of a cul-de-sac, this 4-bedroom, 3-bathroom home provides ample space for both indoor and outdoor living. The family room is adorned with a fireplace and elegant hardwood flooring. Adjacent to the family room, the kitchen features essential cooking appliances. Each bedroom has ample space and built-in cabinetry with shelving. The primary suite, in particular, promises a retreat-like experience with its abundant natural light. Outside, you'll find a quiet and spacious backyard with lush green grass. A large, partially covered deck offers the perfect spot for outdoor dining and relaxation. Theres also a detached 12x12 shed that could serve as storage. Enjoy the outdoor bocce ball court, adding a touch of fun for gatherings with family and friends. This lovely abode has a two-car attached garage with a level 2 EV charging station. Location-wise, the convenience is unmatched, with a short drive to NVIDIA and Apple, and easy access to Caltrain, freeways, and the Silicon Valley High Tech campus. Nearby Bowers Elementary, and Cabrillo Middle Schools, along with local parks and trails, make this home ideal for families. Fireplace is for decorative use only and cannot be used without consent from Belong.
Location
State CA
County Santa Clara
Area 699 - Not Defined
Interior
Cooling Central Air
Fireplace Yes
Appliance Dishwasher, Electric Oven, Refrigerator
Exterior
Parking Features Uncovered
Garage Spaces 2.0
Garage Description 2.0
View Y/N No
Total Parking Spaces 2
Building
Story 1
New Construction No
Schools
School District Other
Others
Tax ID 21607062

Listed by Owen Savir Omer Savir, Broker



