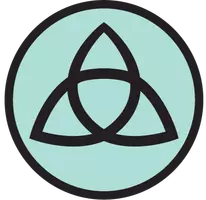12697 Twin Peak CT Riverside, CA 92503
UPDATED:
Key Details
Property Type Single Family Home
Sub Type Single Family Residence
Listing Status Active
Purchase Type For Sale
Square Footage 2,965 sqft
Price per Sqft $387
MLS Listing ID IV25160483
Bedrooms 4
Full Baths 3
Condo Fees $185
HOA Fees $185/mo
HOA Y/N Yes
Year Built 2007
Lot Size 0.500 Acres
Property Sub-Type Single Family Residence
Property Description
Offered for the very first time, this single-owner home is a rare find—lovingly and meticulously maintained since it was built, and never before on the market. Set on an expansive and beautifully landscaped half-acre lot, this exceptional four-bedroom, three-bathroom residence offers space, privacy, and thoughtful upgrades throughout.
The park-like backyard is a private retreat, featuring mature trees, custom hardscaping, low-maintenance faux grass, and a sparkling pool and spa—ideal for entertaining or relaxing. The outdoor space is both functional and serene, offering beauty without the upkeep.
Inside, the home shines with quality and care. The gourmet kitchen includes granite countertops, a center island, a walk-in pantry, and a butler's pantry, offering ample space and flow for both everyday living and hosting. The family room features a warm and inviting fireplace, while the spacious primary suite includes its own fireplace, a luxurious en-suite bath with a jetted tub and walk-in shower, and a custom closet system. Several of the additional bedrooms are also equipped with custom closets, maximizing organization and space.
A fully paid solar system keeps energy costs low, and the exterior is equally impressive, with a charming wrap-around porch, an extra-long driveway, and a three-car attached garage.
With low taxes, outstanding maintenance, and a location that balances privacy with convenience, this one-of-a-kind property is ready for its next chapter. Homes of this caliber, especially single-owner homes like this one, are rare—don't miss your opportunity to make it yours.
Location
State CA
County Riverside
Area 252 - Riverside
Zoning R-A
Rooms
Main Level Bedrooms 4
Interior
Interior Features Primary Suite, Walk-In Pantry, Walk-In Closet(s)
Heating Central
Cooling Central Air
Fireplaces Type Family Room, Primary Bedroom
Inclusions Fridge, Safe (if wanted)
Fireplace Yes
Appliance Dishwasher, Gas Range, Refrigerator, Range Hood
Laundry Inside, Laundry Room
Exterior
Parking Features Concrete, Driveway Level, Driveway, Paved
Garage Spaces 3.0
Garage Description 3.0
Pool In Ground, Private
Community Features Curbs, Gutter(s), Suburban, Sidewalks
Amenities Available Other, Picnic Area, Playground
View Y/N Yes
Roof Type Tile
Porch Concrete
Total Parking Spaces 3
Private Pool Yes
Building
Lot Description Back Yard, Cul-De-Sac, Drip Irrigation/Bubblers, Front Yard, Sprinklers In Rear, Sprinklers In Front, Lawn, Landscaped, Yard
Dwelling Type House
Story 1
Entry Level One
Sewer Public Sewer
Water Public
Level or Stories One
New Construction No
Schools
School District Riverside Unified
Others
HOA Name La Sierra Community Association
Senior Community No
Tax ID 269432001
Acceptable Financing Cash, Cash to New Loan, Conventional, Submit
Listing Terms Cash, Cash to New Loan, Conventional, Submit
Special Listing Condition Standard




