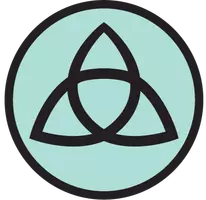393 Galleon WAY Seal Beach, CA 90740
OPEN HOUSE
Fri Jul 18, 4:00pm - 6:00pm
Thu Jul 17, 10:00am - 1:00pm
UPDATED:
Key Details
Property Type Single Family Home
Sub Type Single Family Residence
Listing Status Active
Purchase Type For Sale
Square Footage 1,702 sqft
Price per Sqft $998
Subdivision Bridgeport/Seal Beach (Bps)
MLS Listing ID PW25158030
Bedrooms 3
Full Baths 2
Construction Status Turnkey
HOA Y/N No
Year Built 1968
Lot Size 3,088 Sqft
Property Sub-Type Single Family Residence
Property Description
Location
State CA
County Orange
Area 1A - Seal Beach
Rooms
Main Level Bedrooms 2
Interior
Interior Features Beamed Ceilings, Balcony, Ceiling Fan(s), Eat-in Kitchen, Recessed Lighting, Tile Counters, Bedroom on Main Level, Primary Suite, Walk-In Closet(s)
Heating Central
Cooling None
Flooring Laminate, Stone
Fireplaces Type Living Room
Fireplace Yes
Appliance Dishwasher, Electric Cooktop, Electric Oven, Disposal, Refrigerator
Laundry In Garage
Exterior
Parking Features Door-Single, Garage, Garage Faces Side
Garage Spaces 2.0
Garage Description 2.0
Pool None
Community Features Park, Street Lights, Sidewalks
Utilities Available Electricity Connected, Sewer Connected
View Y/N No
View None
Roof Type Spanish Tile
Accessibility Safe Emergency Egress from Home
Porch Open, Patio
Total Parking Spaces 2
Private Pool No
Building
Lot Description 0-1 Unit/Acre, Front Yard
Dwelling Type House
Story 2
Entry Level Two
Foundation Slab
Sewer Public Sewer
Water Public
Architectural Style Contemporary
Level or Stories Two
New Construction No
Construction Status Turnkey
Schools
Elementary Schools Mcgaugh
Middle Schools Oak
High Schools Los Alamitos
School District Los Alamitos Unified
Others
Senior Community No
Tax ID 04330312
Security Features Carbon Monoxide Detector(s),Smoke Detector(s)
Acceptable Financing Cash, Conventional, VA Loan
Listing Terms Cash, Conventional, VA Loan
Special Listing Condition Standard




