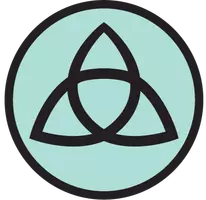50465 Grand Traverse AVE La Quinta, CA 92253
UPDATED:
Key Details
Property Type Single Family Home
Sub Type Single Family Residence
Listing Status Active
Purchase Type For Sale
Square Footage 2,458 sqft
Price per Sqft $437
Subdivision La Quinta Fairways
MLS Listing ID 219132774DA
Bedrooms 3
Full Baths 1
Half Baths 1
Three Quarter Bath 1
Condo Fees $395
HOA Fees $395/mo
HOA Y/N Yes
Year Built 1995
Lot Size 7,840 Sqft
Property Sub-Type Single Family Residence
Property Description
Location
State CA
County Riverside
Area 313 - La Quinta South Of Hwy 111
Interior
Interior Features Separate/Formal Dining Room, High Ceilings, Recessed Lighting, Primary Suite, Walk-In Closet(s)
Heating Forced Air, Natural Gas, Zoned
Cooling Zoned
Flooring Carpet, Tile
Fireplaces Type Gas, Living Room, Masonry
Inclusions TBA
Fireplace Yes
Appliance Dishwasher, Disposal, Gas Range, Refrigerator
Laundry Laundry Room
Exterior
Exterior Feature Barbecue
Parking Features Direct Access, Garage, Garage Door Opener, Side By Side
Garage Spaces 2.0
Garage Description 2.0
Fence Block, Wrought Iron
Pool Gunite, Electric Heat, In Ground, Private, Salt Water, Waterfall
Community Features Golf, Gated
Amenities Available Controlled Access
View Y/N Yes
View Golf Course, Mountain(s), Panoramic
Roof Type Tile
Porch Covered
Total Parking Spaces 2
Private Pool Yes
Building
Lot Description Drip Irrigation/Bubblers, Landscaped, On Golf Course, Planned Unit Development, Sprinklers Timer, Sprinkler System
Story 1
Entry Level One
Foundation Slab
Level or Stories One
New Construction No
Others
Senior Community No
Tax ID 770320067
Security Features Gated Community
Acceptable Financing Cash, Cash to New Loan, Conventional
Listing Terms Cash, Cash to New Loan, Conventional
Special Listing Condition Standard
Virtual Tour https://youtu.be/V982PSo377A?si=hi06D7hozDrdQxvK




