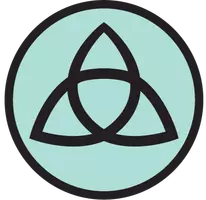5834 Gem CT Lancaster, CA 93536
UPDATED:
Key Details
Property Type Single Family Home
Sub Type Single Family Residence
Listing Status Active
Purchase Type For Sale
Square Footage 2,617 sqft
Price per Sqft $208
MLS Listing ID SR25156970
Bedrooms 3
Full Baths 2
Half Baths 1
HOA Y/N No
Year Built 2005
Lot Size 6,159 Sqft
Property Sub-Type Single Family Residence
Property Description
Welcome to this stunning property nestled on a spacious corner lot at the end of a quiet cul-de-sac—perfect for kids to play safely and freely. Step inside and you'll be greeted by elegant flooring that sets the tone for the entire home.
Enjoy hosting in the formal dining room, which flows beautifully into a modern kitchen featuring a massive island with seating for four or more. From the kitchen, gaze out into the expansive great room—a perfect setup for keeping an eye on the kids while cooking or unwinding with loved ones.
No need to tackle the stairs—your luxurious primary suite is conveniently located on the ground floor, complete with a walk-in closet, soaking tub, and separate shower for those well-deserved moments of relaxation.
Step outside to the covered patio, an ideal space to entertain guests, watch the kids play, or even start your own garden oasis. Need space for all the toys and hobbies? Send the mess upstairs to the spacious loft and keep your living areas serene.
Upstairs features two generously sized bedrooms, each with its own walk-in closet, plus a full bathroom and laundry area for added convenience. And for those with RVs or trailers—while there isn't one here now, the roomy side yard hints at exciting possibilities.
Don't wait—this home is a must-see!
Location
State CA
County Los Angeles
Area Lac - Lancaster
Rooms
Main Level Bedrooms 1
Interior
Interior Features Ceiling Fan(s), Eat-in Kitchen, High Ceilings, Main Level Primary, Walk-In Closet(s)
Heating Central
Cooling Central Air, Dual
Flooring Laminate
Fireplaces Type Living Room
Fireplace Yes
Laundry Laundry Room, Upper Level
Exterior
Parking Features Driveway, Garage
Garage Spaces 2.0
Garage Description 2.0
Fence Block
Pool None
Community Features Curbs, Gutter(s), Street Lights, Sidewalks
View Y/N Yes
View Neighborhood
Roof Type Tile
Total Parking Spaces 2
Private Pool No
Building
Lot Description Corner Lot, Sprinkler System
Dwelling Type House
Story 2
Entry Level Two
Sewer Public Sewer
Water Public
Level or Stories Two
New Construction No
Schools
School District Antelope Valley Union
Others
Senior Community No
Tax ID 3204077037
Acceptable Financing Cash, Conventional, FHA, VA Loan
Listing Terms Cash, Conventional, FHA, VA Loan
Special Listing Condition Standard




