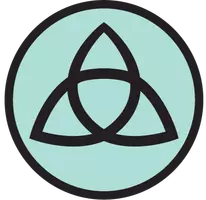20134 Leadwell Street #337 Winnetka, CA 91306
UPDATED:
Key Details
Property Type Condo
Listing Status Active
Purchase Type For Sale
Square Footage 884 sqft
Price per Sqft $438
MLS Listing ID SR25144357
Style All Other Attached
Bedrooms 2
Full Baths 2
Construction Status Turnkey
HOA Fees $550/mo
HOA Y/N Yes
Year Built 1971
Lot Size 4.944 Acres
Acres 4.9435
Property Description
Welcome to Your Winnetka Sanctuary Spacious & Sunlit Living! Step into a grand living room with soaring high ceilings and abundant natural lightperfectly designed for entertaining or relaxing. The living room sliding doors leads you to a cozy balcony with built-in storagea quiet retreat for morning coffee or evening unwinding. Thoughtfully designed kitchen with a window, generous cabinet space, and room to prep in comfort. Both bedrooms boast high ceilings and plentiful light. The primary suite includes a large closet and private bathroomyour own peaceful haven. A second bedroom offers a bright, open feel with easy access to the full hallway bathroom. Secure & convenient parking includes two tandem parking spots, tucked safely behind a gated entrancebringing peace of mind and convenience. Resort-Style Community Amenities! Sparkling pool and three spa areas invite you to relax and recharge. Spacious recreation room offers versatility for gatherings or hobbies. Generous shared laundry room makes daily living a breeze. Prime Location, Effortless Lifestyle Directly across the street from lovely Runnymede parkideal for strolls, picnics, or play. Just steps away from shopping, dining, and public transportationeverything you need is within reach. This condo combines upscale living with everyday ease: high ceilings, smart storage, and standout amenities within a gated community. Nestled in the heart of vibrant Winnetka, it offers both suburban charm and urban convenience.
Location
State CA
County Los Angeles
Area Winnetka (91306)
Zoning LAR3
Interior
Interior Features Living Room Balcony, Recessed Lighting
Cooling Central Forced Air
Flooring Wood
Equipment Microwave, Refrigerator
Appliance Microwave, Refrigerator
Laundry Community
Exterior
Parking Features Assigned
Garage Spaces 2.0
Pool Community/Common
Total Parking Spaces 4
Building
Lot Description Sidewalks
Story 1
Sewer Public Sewer
Water Public
Level or Stories 1 Story
Construction Status Turnkey
Others
Monthly Total Fees $560
Acceptable Financing Cash, Conventional, Cash To New Loan
Listing Terms Cash, Conventional, Cash To New Loan
Special Listing Condition Standard




