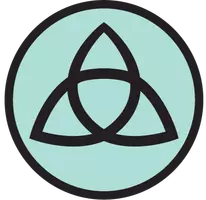1046 N Hillcrest RD Beverly Hills, CA 90210
UPDATED:
Key Details
Property Type Single Family Home
Sub Type Single Family Residence
Listing Status Active
Purchase Type For Sale
Square Footage 3,889 sqft
Price per Sqft $2,185
MLS Listing ID CV25123827
Bedrooms 5
Full Baths 5
Half Baths 1
Construction Status Turnkey
HOA Y/N No
Year Built 1960
Lot Size 0.760 Acres
Property Sub-Type Single Family Residence
Property Description
Location
State CA
County Los Angeles
Area C01 - Beverly Hills
Zoning BHR1*
Rooms
Main Level Bedrooms 5
Interior
Interior Features Separate/Formal Dining Room, Eat-in Kitchen, High Ceilings, Open Floorplan, Bedroom on Main Level, Main Level Primary, Primary Suite
Heating Central
Cooling Central Air
Flooring Stone
Fireplaces Type Family Room, Multi-Sided
Fireplace Yes
Appliance Built-In Range, Dishwasher, Freezer, Disposal, Microwave, Dryer, Washer
Laundry Laundry Room
Exterior
Parking Features Driveway, Electric Gate
Pool In Ground, Private
Community Features Street Lights
View Y/N Yes
View City Lights, Ocean
Porch Rear Porch, Front Porch, Open, Patio
Private Pool Yes
Building
Lot Description Back Yard
Dwelling Type House
Story 1
Entry Level One
Sewer Public Sewer
Water Public
Architectural Style Contemporary
Level or Stories One
New Construction No
Construction Status Turnkey
Schools
School District Beverly Hills Unified
Others
Senior Community No
Tax ID 4391032010
Acceptable Financing Cash to New Loan
Listing Terms Cash to New Loan
Special Listing Condition Standard




