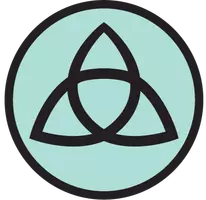4503 Shadeway RD Lakewood, CA 90713
OPEN HOUSE
Sat May 10, 12:00pm - 3:00pm
UPDATED:
Key Details
Property Type Single Family Home
Sub Type Single Family Residence
Listing Status Active
Purchase Type For Sale
Square Footage 1,492 sqft
Price per Sqft $660
Subdivision Lakewood Mutuals (Lkmu)
MLS Listing ID RS25102800
Bedrooms 4
Full Baths 2
HOA Y/N No
Year Built 1950
Lot Size 5,501 Sqft
Property Sub-Type Single Family Residence
Property Description
Location
State CA
County Los Angeles
Area 24 - Lakewood Mutuals
Zoning LKR1YY
Rooms
Main Level Bedrooms 4
Interior
Interior Features All Bedrooms Down
Heating Central
Cooling Central Air
Flooring Tile
Fireplaces Type None
Fireplace No
Appliance 6 Burner Stove, Gas Oven
Laundry Laundry Room
Exterior
Parking Features RV Access/Parking
Garage Spaces 2.0
Garage Description 2.0
Pool None
Community Features Suburban, Sidewalks
View Y/N Yes
View Neighborhood
Roof Type Composition
Attached Garage Yes
Total Parking Spaces 2
Private Pool No
Building
Lot Description Sprinklers In Front, Yard
Dwelling Type House
Story 1
Entry Level One
Sewer Public Sewer
Water Public
Architectural Style Traditional
Level or Stories One
New Construction No
Schools
School District Long Beach Unified
Others
Senior Community No
Tax ID 7061014030
Acceptable Financing Submit
Listing Terms Submit
Special Listing Condition Standard




