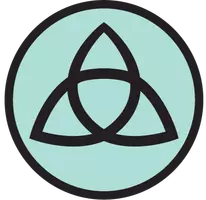10060 Hillsborough LN Riverside, CA 92503
UPDATED:
Key Details
Property Type Single Family Home
Sub Type Single Family Residence
Listing Status Active
Purchase Type For Sale
Square Footage 1,128 sqft
Price per Sqft $519
MLS Listing ID IG25102666
Bedrooms 3
Full Baths 1
Construction Status Turnkey
HOA Y/N No
Year Built 1971
Lot Size 4,791 Sqft
Property Sub-Type Single Family Residence
Property Description
Welcome to your new home, where comfort and style seamlessly blend in this recently remodeled 3-bedroom, 1-bathroom residence. Designed for modern living, this charming home features:
?? Fully Renovated Interior:
• Brand-new kitchen with high-end countertops, self-closing drawers, and all-new appliances
• Convenient breakfast counter – perfect for casual meals or your morning coffee
• Updated bathroom with new cabinetry and fixtures, offering a spa-like experience
• New flooring throughout, fresh baseboards, and a stylish contemporary paint palette
?? Comfort & Functionality:
• Ceiling fans for added comfort during warmer months
• Spacious bedrooms with generous closet space
• Abundant storage to keep everything organized
?? Excellent Location:
• Adjacent to Norte Vista High School
• Near an active farm – a peaceful and scenic setting
• Close to shopping, dining, and entertainment options
Location
State CA
County Riverside
Area 252 - Riverside
Zoning R1
Rooms
Main Level Bedrooms 3
Interior
Interior Features Breakfast Bar, Block Walls, Ceiling Fan(s), Separate/Formal Dining Room, Open Floorplan, Bedroom on Main Level, Main Level Primary
Heating Central
Cooling Central Air
Fireplaces Type Living Room
Fireplace Yes
Appliance Built-In Range, Dishwasher, Gas Cooktop, Gas Oven, Gas Range, Gas Water Heater, Microwave
Laundry In Garage
Exterior
Parking Features Direct Access, Driveway, Garage Faces Front, Garage
Garage Spaces 2.0
Garage Description 2.0
Fence Block, Wood
Pool None
Community Features Curbs
Utilities Available Electricity Connected, Natural Gas Connected, Sewer Connected, Water Connected
View Y/N No
View None
Roof Type Composition
Porch Concrete, Open, Patio
Attached Garage Yes
Total Parking Spaces 2
Private Pool No
Building
Lot Description Back Yard, Front Yard, Lawn, Landscaped, Sprinkler System
Dwelling Type House
Story 1
Entry Level One
Sewer Public Sewer
Water Public
Architectural Style Modern
Level or Stories One
New Construction No
Construction Status Turnkey
Schools
High Schools Norte Vista
School District Alvord Unified
Others
Senior Community No
Tax ID 155113028
Security Features Carbon Monoxide Detector(s),Smoke Detector(s)
Acceptable Financing Cash, Conventional, Contract
Listing Terms Cash, Conventional, Contract
Special Listing Condition Standard




