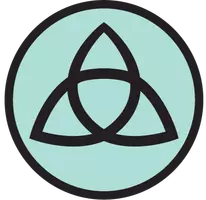125 Waterstone CT Napa, CA 94558
OPEN HOUSE
Fri May 09, 11:00am - 4:00pm
Sat May 10, 11:00am - 4:00pm
UPDATED:
Key Details
Property Type Single Family Home
Sub Type Single Family Residence
Listing Status Active
Purchase Type For Sale
Square Footage 3,596 sqft
Price per Sqft $542
MLS Listing ID ML82005809
Bedrooms 5
Full Baths 4
Half Baths 1
Condo Fees $152
HOA Fees $152/mo
HOA Y/N Yes
Year Built 2025
Lot Size 7,095 Sqft
Property Sub-Type Single Family Residence
Property Description
Location
State CA
County Napa
Area 699 - Not Defined
Zoning RS
Interior
Interior Features Loft, Walk-In Closet(s)
Heating Central, Fireplace(s)
Cooling Central Air
Flooring Carpet, Wood
Fireplaces Type Family Room
Fireplace Yes
Appliance Double Oven, Dishwasher, Gas Cooktop, Disposal, Microwave, Refrigerator
Laundry Gas Dryer Hookup
Exterior
Garage Spaces 3.0
Garage Description 3.0
Amenities Available Other
View Y/N No
Roof Type Composition
Attached Garage Yes
Total Parking Spaces 3
Building
Faces West
Story 2
Foundation Slab
Sewer Public Sewer
Water Public
New Construction No
Schools
Elementary Schools Other
High Schools Other
School District Napa Valley Unified
Others
HOA Name Browns Valley Maintenance Association
Tax ID 0411700090009




