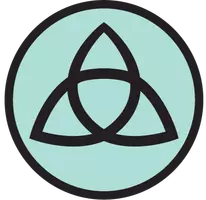1029 W Oakcrest DR Palm Springs, CA 92264

Open House
Sun Nov 16, 11:00am - 1:00pm
UPDATED:
Key Details
Property Type Condo
Sub Type Condominium
Listing Status Active
Purchase Type For Sale
Square Footage 2,136 sqft
Price per Sqft $419
Subdivision Sunrise East
MLS Listing ID 25617959PS
Bedrooms 3
Half Baths 1
Three Quarter Bath 3
Construction Status Updated/Remodeled
HOA Fees $840/mo
HOA Y/N Yes
Year Built 1973
Property Sub-Type Condominium
Property Description
Location
State CA
County Riverside
Area 334 - South End Palm Springs
Zoning R1
Interior
Interior Features Ceiling Fan(s), Separate/Formal Dining Room, Eat-in Kitchen, Open Floorplan, Recessed Lighting
Heating Central, Forced Air, Fireplace(s), Natural Gas
Cooling Central Air
Flooring Carpet, Tile
Fireplaces Type Den
Inclusions Washer, Dryer, Refrigerator
Furnishings Unfurnished
Fireplace Yes
Appliance Dishwasher, Disposal, Microwave, Oven, Refrigerator, Range Hood, Vented Exhaust Fan, Dryer
Laundry In Garage
Exterior
Parking Features Door-Multi, Driveway, Garage, Garage Door Opener, Side By Side
Garage Spaces 2.0
Garage Description 2.0
Pool Community, Fenced, In Ground, Association
Community Features Gated, Pool
Amenities Available Maintenance Grounds, Pool, Pet Restrictions, Spa/Hot Tub
View Y/N Yes
View Mountain(s)
Porch Concrete, Covered
Total Parking Spaces 6
Private Pool No
Building
Lot Description Secluded
Story 1
Entry Level One
Sewer Other
Architectural Style Mid-Century Modern
Level or Stories One
New Construction No
Construction Status Updated/Remodeled
Others
Pets Allowed Yes
Senior Community No
Tax ID 502451042
Security Features Gated Community,Key Card Entry,Smoke Detector(s)
Financing Cash,Conventional
Special Listing Condition Standard
Pets Allowed Yes
Virtual Tour https://my.matterport.com/show/?m=yW3XnXVDcfm

GET MORE INFORMATION




